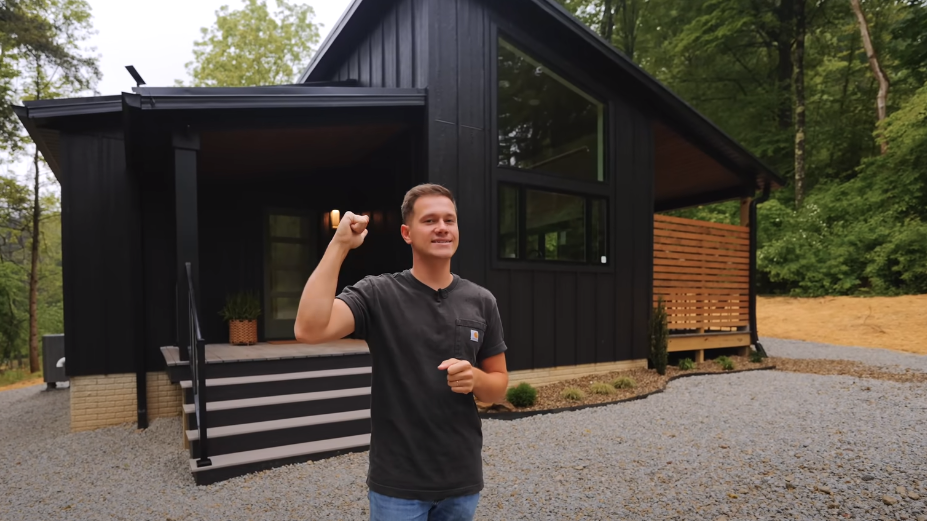This layout is something we haven’t seen before. Even though it’s a simple layout for a tiny house. It’s really functional and I like how they did it all. This is only 525 square feet of living space.
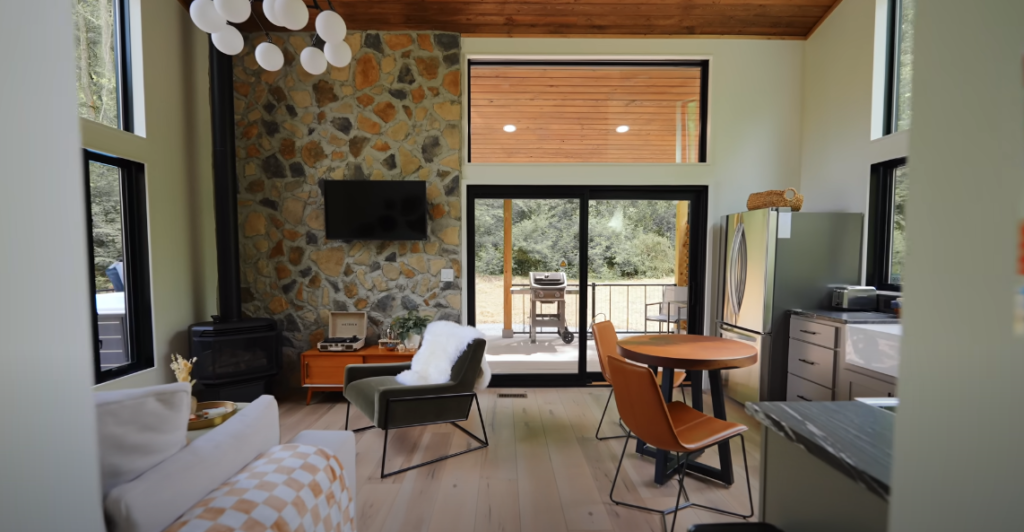
So it’s definitely small. I consider anything 500 and under a tiny house. But this is so close and it feels like a tiny house that I’m gonna bump it into the tiny house category. Even though I mean, it’s definitely spacious in here for this floor plan and walking inside. I think what helps with that is the extremely tall ceilings open space and all the windows on the walls in here.
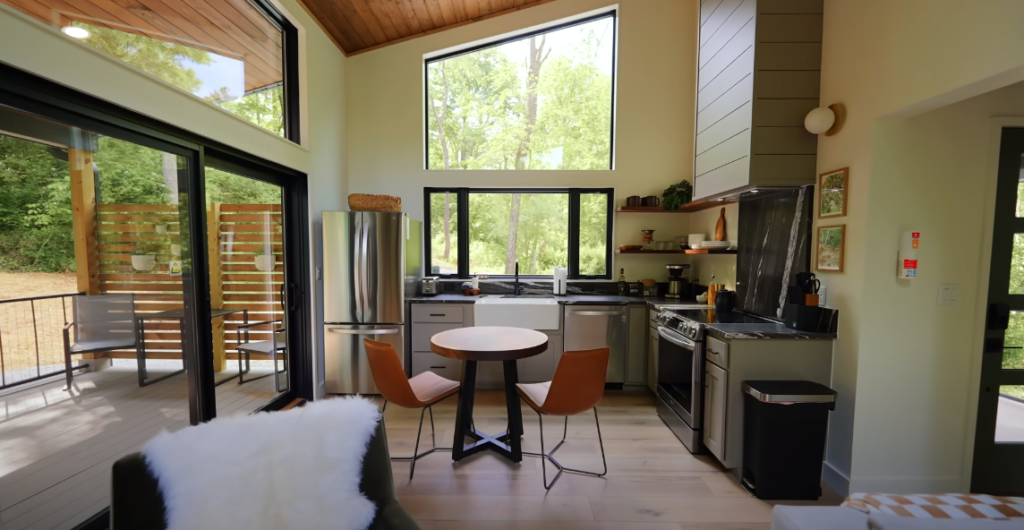
We’ll walk into this right side, which has your living room and kitchen. It’s all open in here. We’ll start with the kitchen on this left side. Everything about this kitchen is very cohesive from the color palette the layout. It’s nice the cabinets underneath the gray and then the gray countertops the veining and this is really unique. the white the black and the gray and all of that and even. Gives along with this backsplash countertop above the oven and cooktop.
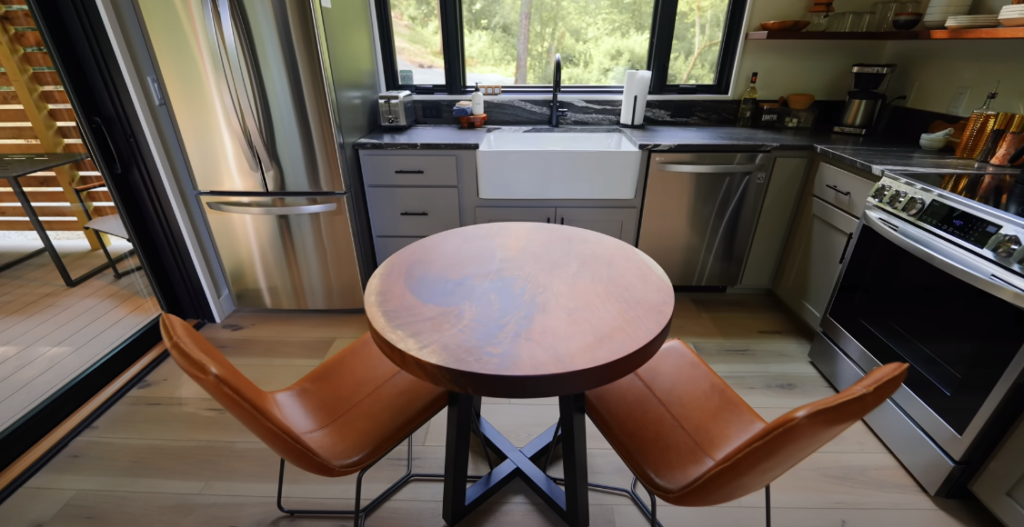
There’s also a hidden ventilation system in here . Which is nice for this whole system and the walnut wood shelves with the beautiful dishes above that. Apron front sink over here behind me in front of this huge window. I like how they didn’t just do a little small square window right here.
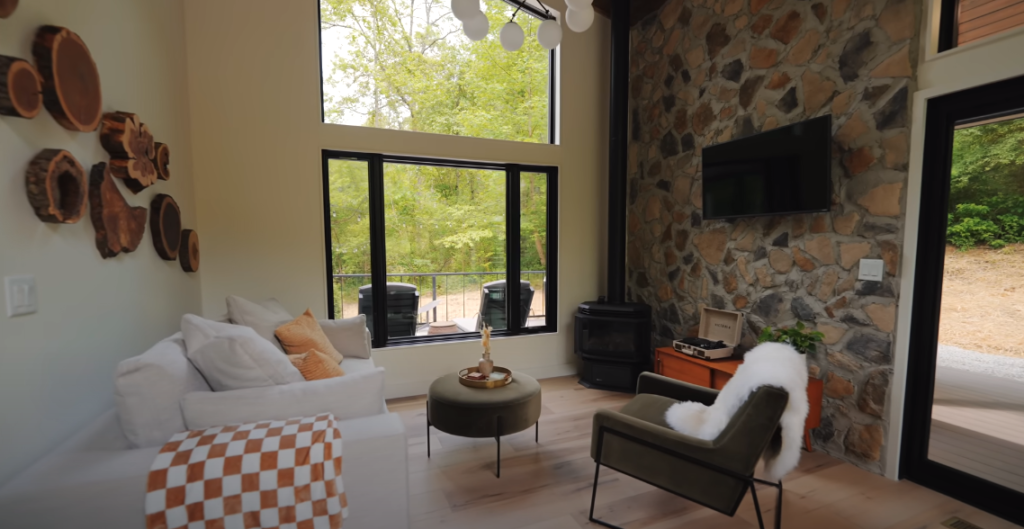
They made the window this entire wall. And of course the window above helps a lot with that. And then the last thing in the kitchen is a refrigerator over here all LG appliances stainless steel. And you just everything that you could use for a small stay here is here right behind. This is the dining table really easy
